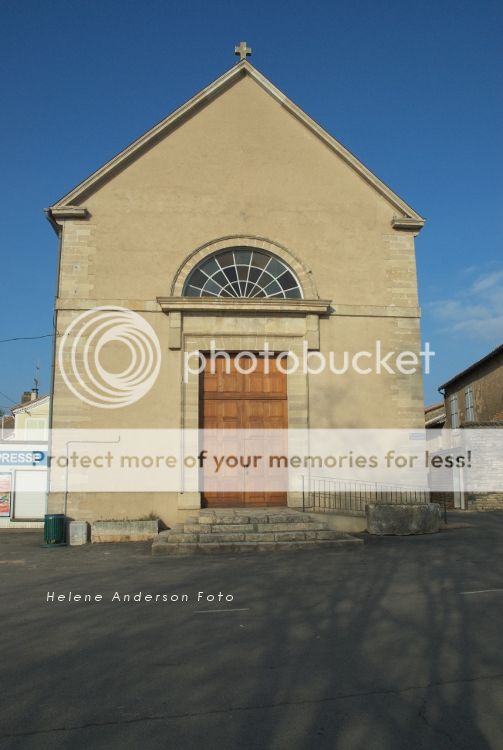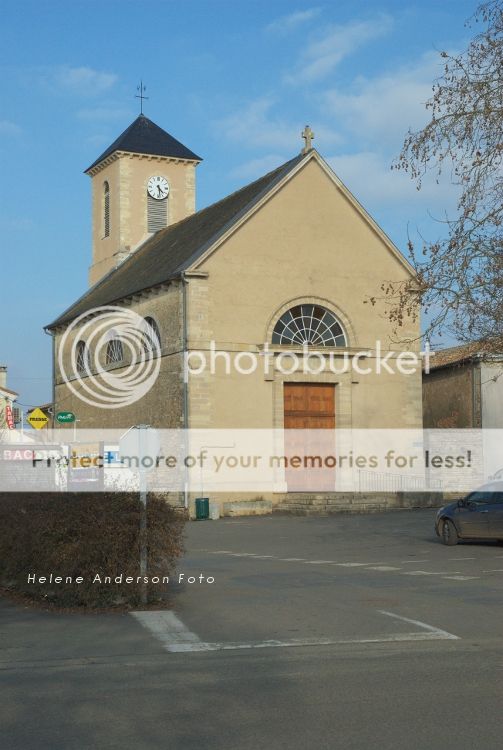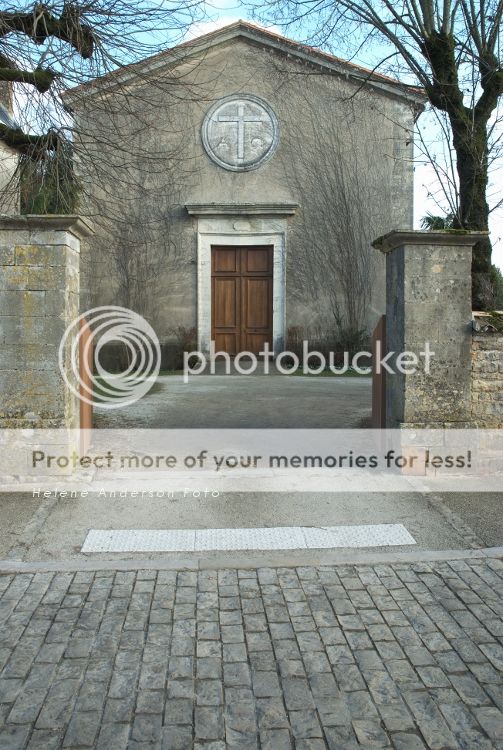Helene Anderson
New member
Out and about yesterday, was actually looking for some inspiration for a comp (though not a fan of comps).
I ended up in a small town in the Deux Sèvres, Lezay. Not too far from me so had been to it before, not too often. I saw a building I had never really noticed before, perhaps because during the week there are cars parked in front of it and it becomes invisible.

I thought, from the style it was a protestant temple, certainly it looked like any other temple I had seen. I went inside and to my surprise found catholic literature. It was in fact a church.

Rebuilt in 1828 I have found, why I do not know.
So, being curious I thought if the church looks like a temple, what does the temple look like? I duly followed the sign to only perhaps three or four hundred metres a way and found the temple.

It looked like a temple. I tried to go in the temple but the door was very big and heavy and I could only open it a few centimeters, then I had a job to close it!
I had hoped I might be able to put here a bit more information about the buildings as the story behind the photo is, to me at least, important. Alas, another case where something has caught my eye but there is no information or history to go with what I have seen.
I ended up in a small town in the Deux Sèvres, Lezay. Not too far from me so had been to it before, not too often. I saw a building I had never really noticed before, perhaps because during the week there are cars parked in front of it and it becomes invisible.

I thought, from the style it was a protestant temple, certainly it looked like any other temple I had seen. I went inside and to my surprise found catholic literature. It was in fact a church.

Rebuilt in 1828 I have found, why I do not know.
So, being curious I thought if the church looks like a temple, what does the temple look like? I duly followed the sign to only perhaps three or four hundred metres a way and found the temple.

It looked like a temple. I tried to go in the temple but the door was very big and heavy and I could only open it a few centimeters, then I had a job to close it!
I had hoped I might be able to put here a bit more information about the buildings as the story behind the photo is, to me at least, important. Alas, another case where something has caught my eye but there is no information or history to go with what I have seen.
