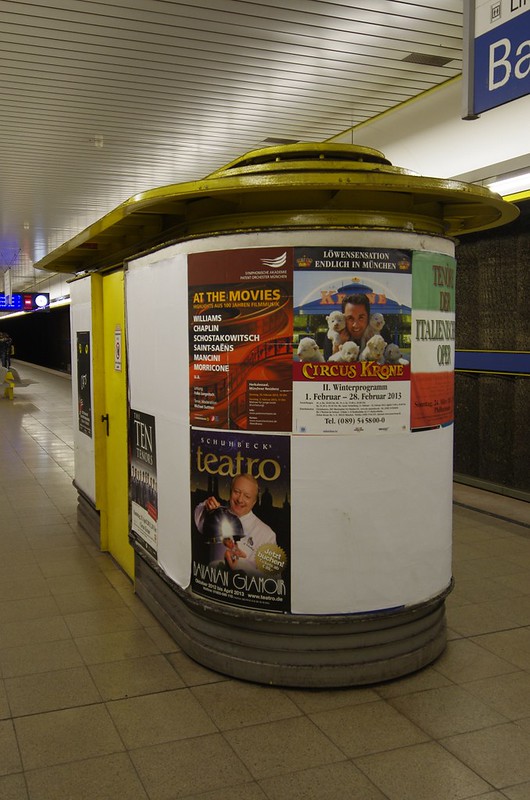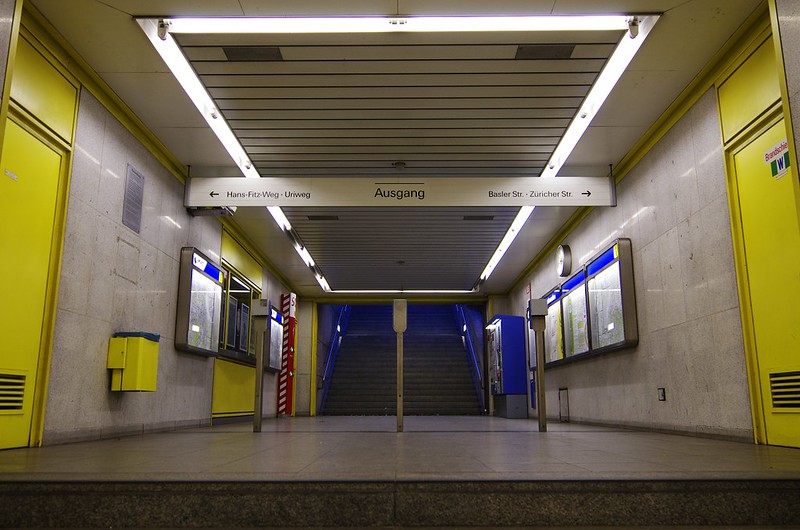Winston Mitchell
Member
Michael,
I'm still watching and enjoying the show immensely.
—Winston
I'm still watching and enjoying the show immensely.
—Winston
These were taken when I was on the way back home yesterday night.
Down to the platform:
Hi Michael,
Just to share a 'thank you for sharing' of this great series (keep them coming). I like your compositional choices, which lift the subject to a higher level of abstraction (and beauty). I could imagine that the architect(s) would be pleased with your interpretation of their works ...
Cheers,
Bart
This station has the colors white and blue as dominating colors. Unsurprisingly this is the station next to the Landtag of Bavaria.
The large pillar shows bits of the history of this part of Munich.
See the old tramway of Munich (before electricity):








