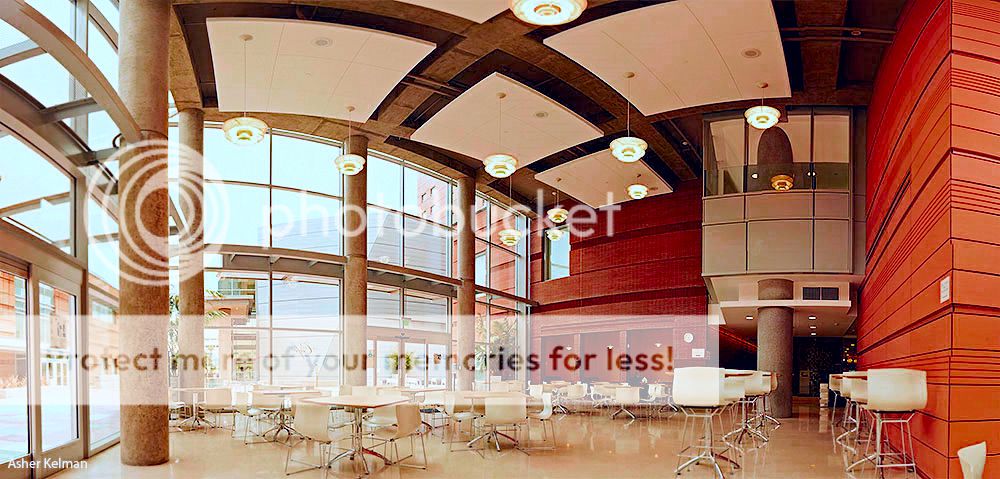Asher Kelman
OPF Owner/Editor-in-Chief
I though I'd share architectural images I'm preparing for The Colburn School of Music, a wonderful school that occupies a privileged space of real estate between The Walt Disney Concert Hall across the street and The Museum of Contemporary Art, next door. The design has been considered to be restrained like a fine European home on a great avenue but inside the architecture is splendid. The pictures here are taken with the 24 mm T/S but without movements, just using the great optics.
These are sketches to get an idea of position and perspective choices and so I'll be continuing to evolve where I stand. These are generally but not always taken on a tripod, but no exact adjustments have been made to avoid parallax. The main idea for me is to discover the nature of the spaces for various imaging purposes from populating with musicians or dancers to showing empty for rental for some grand event.
![[Group 8]-_MG_8831__MG_8858-28 images0000 copy copy.jpg](/forums/proxy.php?image=http%3A%2F%2Fopenphotographyforums.com%2F2007_OPF_AK%2FAsher_Kelman_2007%2F%5BGroup+8%5D-_MG_8831__MG_8858-28+images0000+copy+copy.jpg&hash=476ce521227252dea7627d202f939995)
Asher Kelman: The Café at The Colburn School, Grand Avenue, Los Angeles
Canon 5DII 24mm T/S II Stitched 28 images w/o any special head
Feel free to give feedback.
Asher
These are sketches to get an idea of position and perspective choices and so I'll be continuing to evolve where I stand. These are generally but not always taken on a tripod, but no exact adjustments have been made to avoid parallax. The main idea for me is to discover the nature of the spaces for various imaging purposes from populating with musicians or dancers to showing empty for rental for some grand event.
![[Group 8]-_MG_8831__MG_8858-28 images0000 copy copy.jpg](/forums/proxy.php?image=http%3A%2F%2Fopenphotographyforums.com%2F2007_OPF_AK%2FAsher_Kelman_2007%2F%5BGroup+8%5D-_MG_8831__MG_8858-28+images0000+copy+copy.jpg&hash=476ce521227252dea7627d202f939995)
Asher Kelman: The Café at The Colburn School, Grand Avenue, Los Angeles
Canon 5DII 24mm T/S II Stitched 28 images w/o any special head
Feel free to give feedback.
Asher






